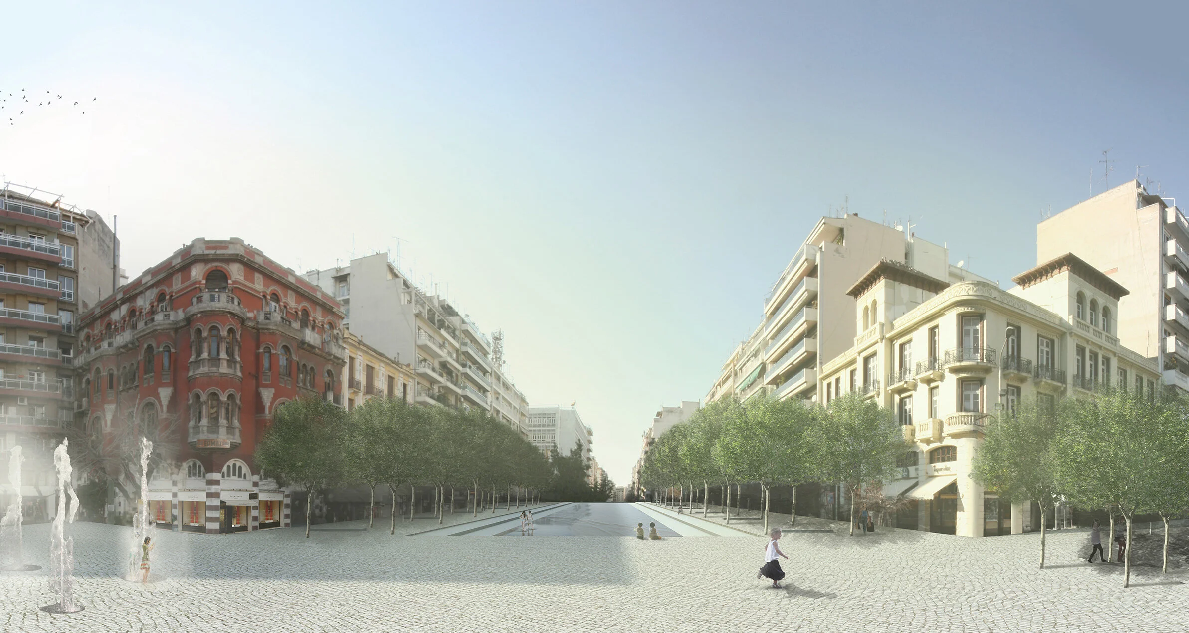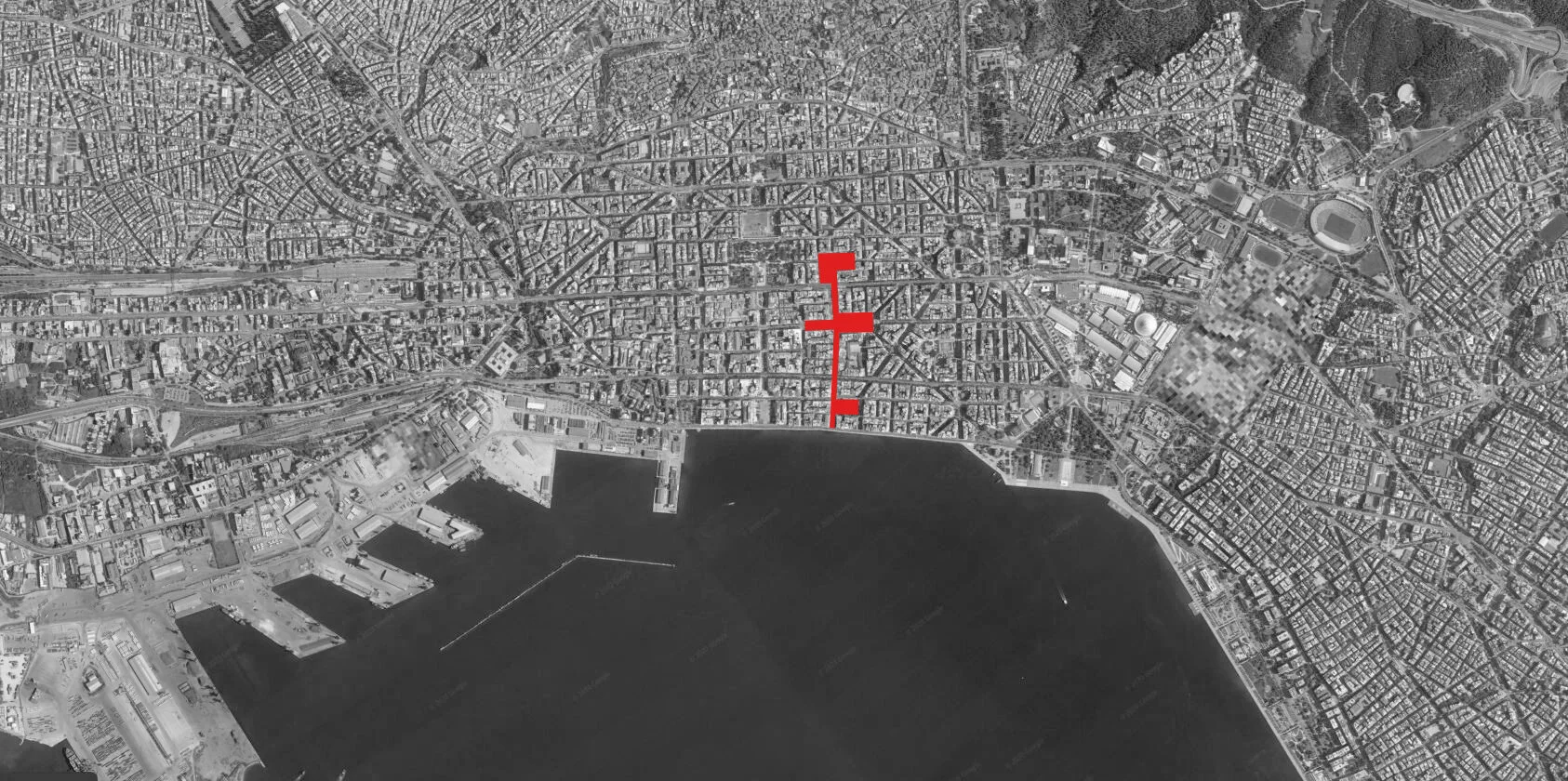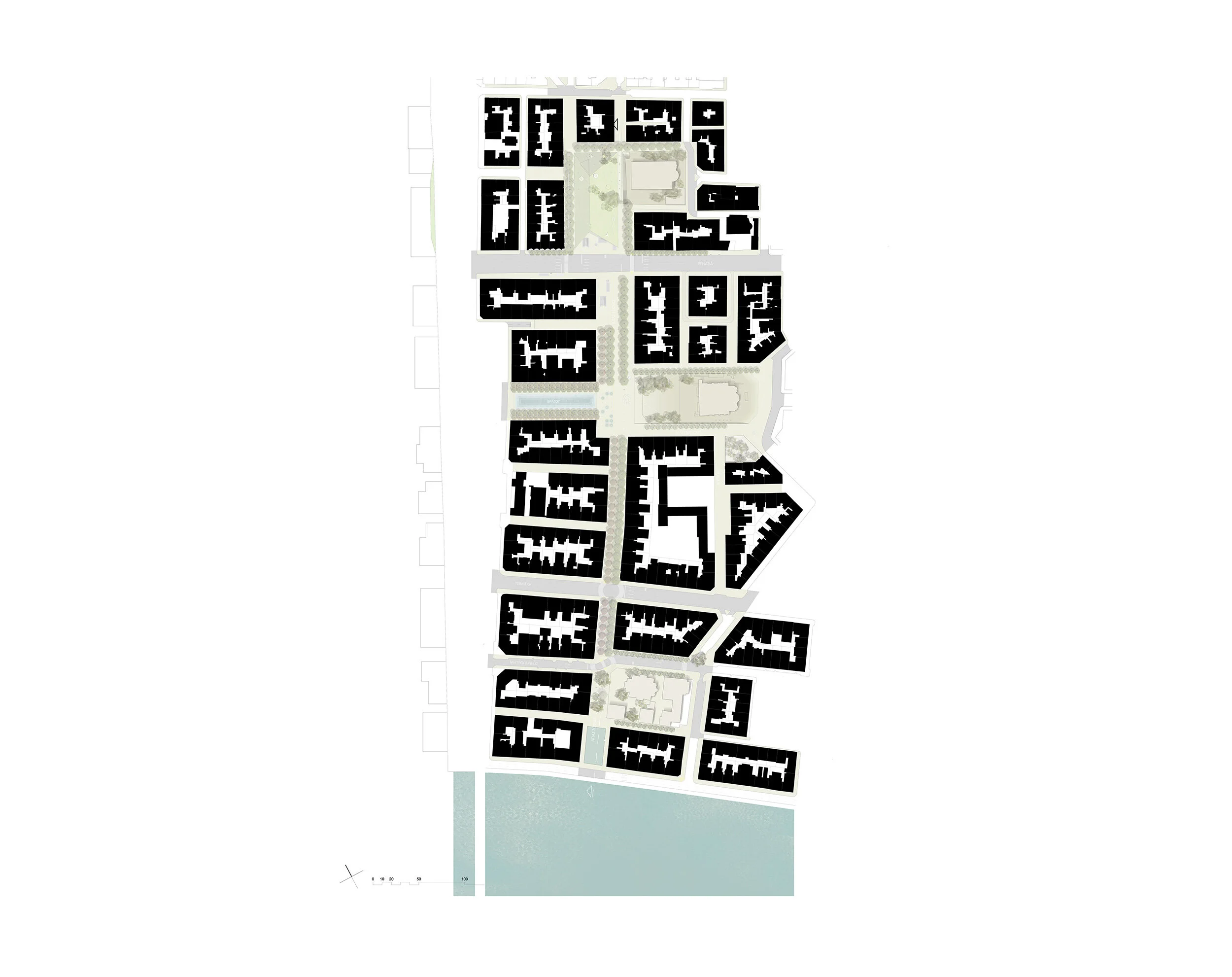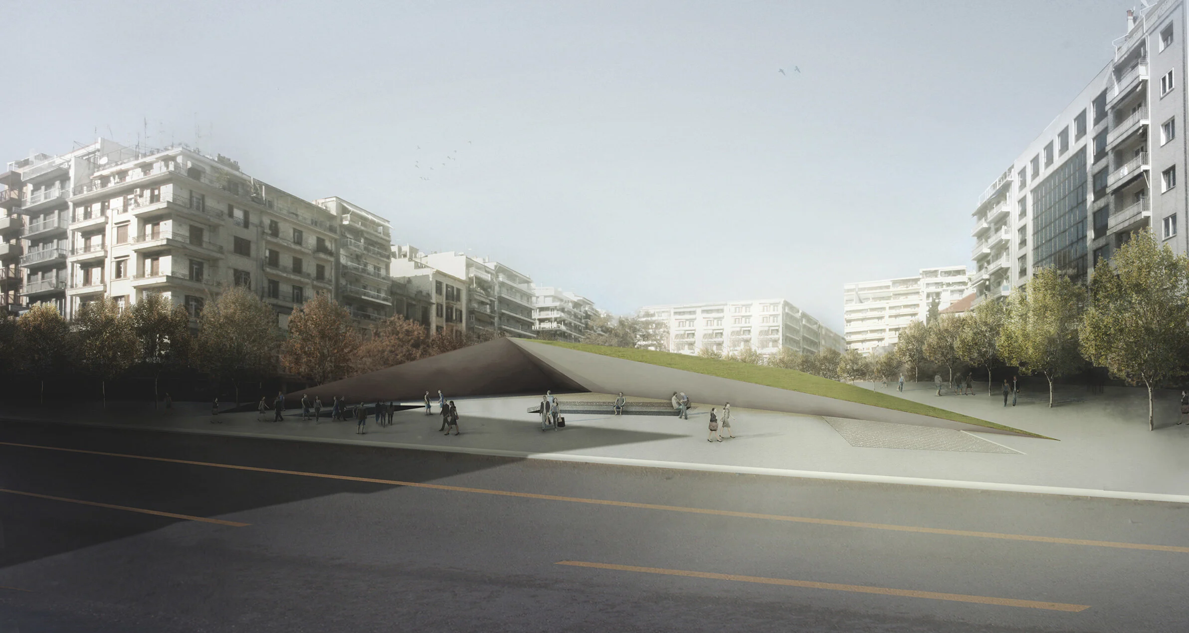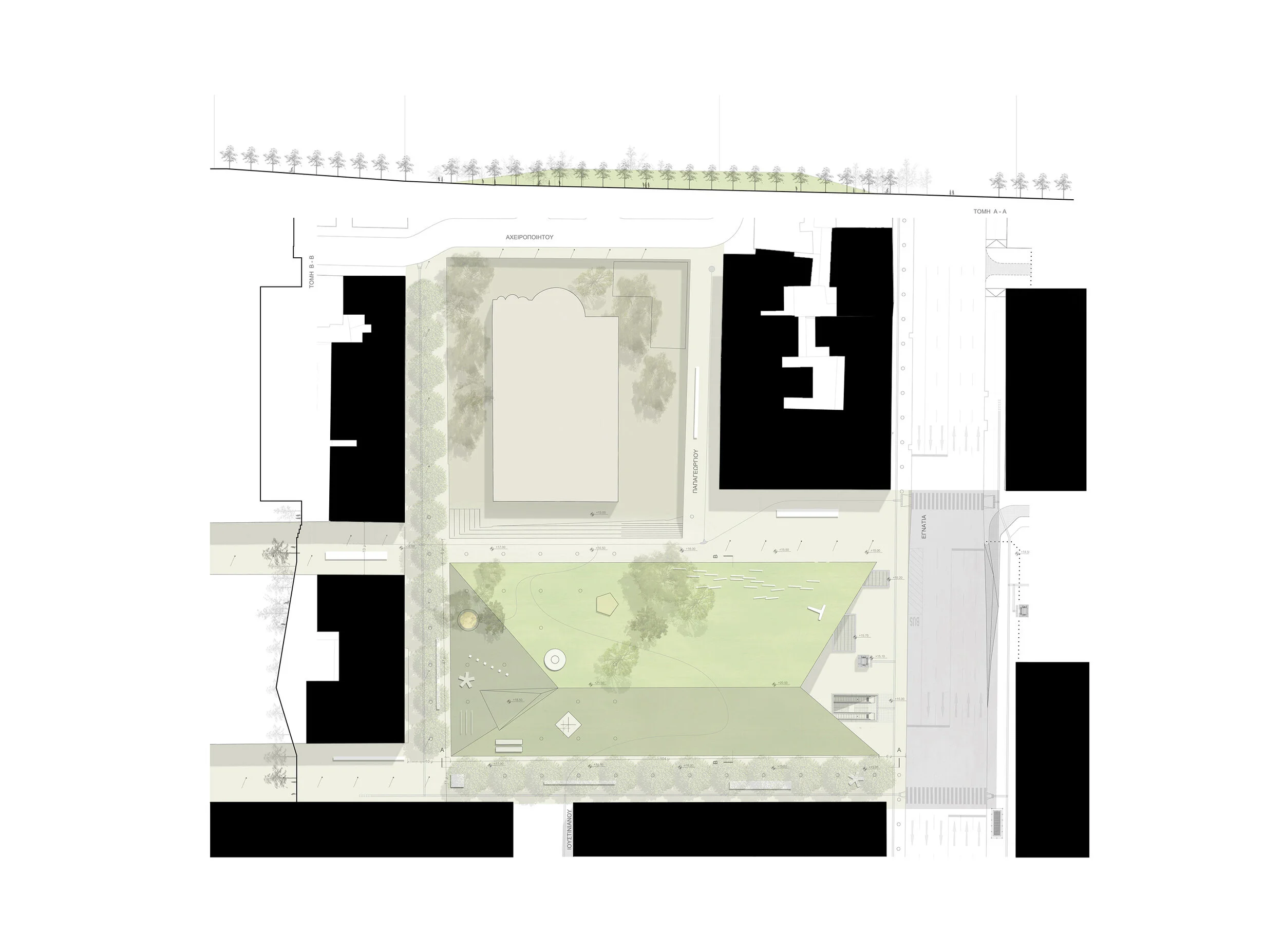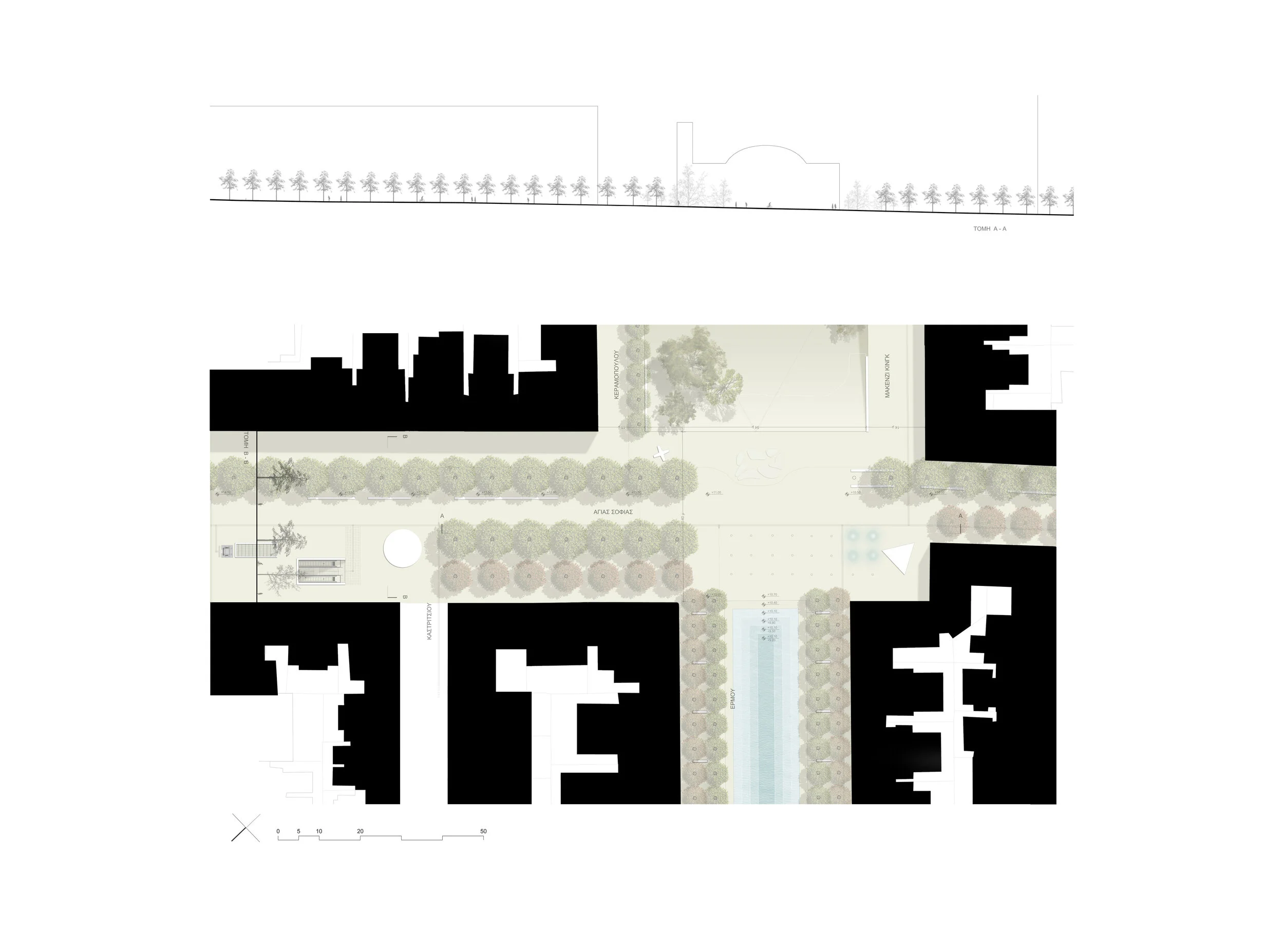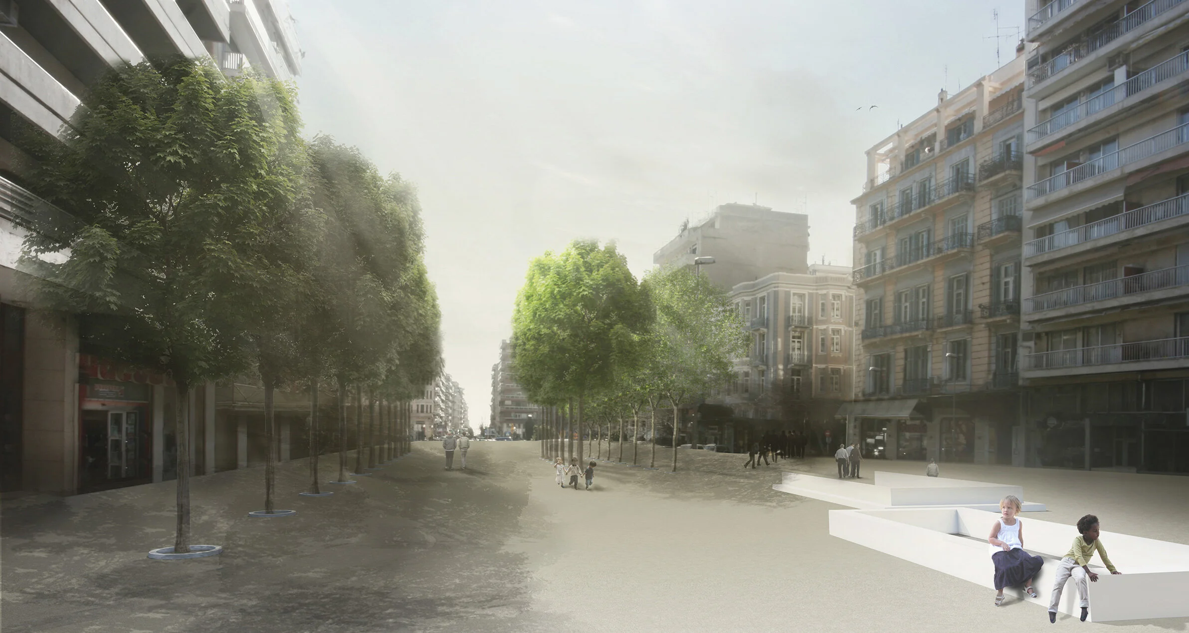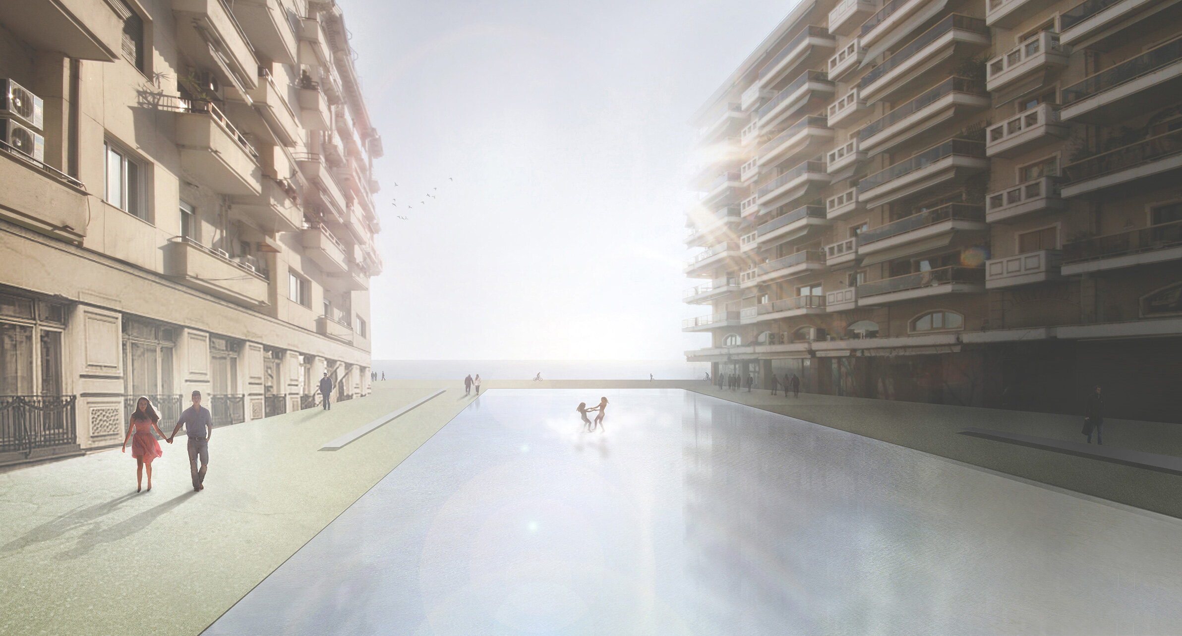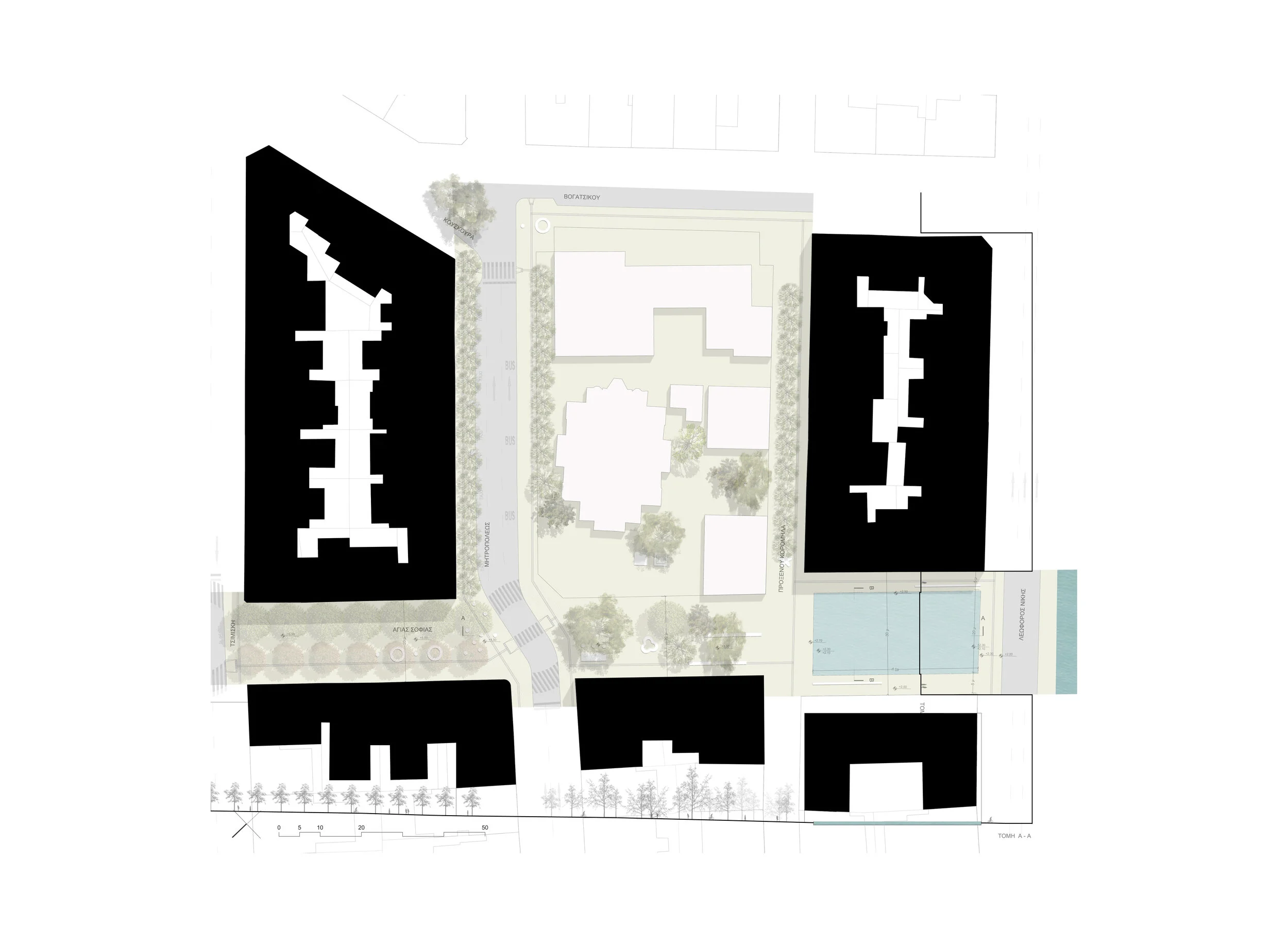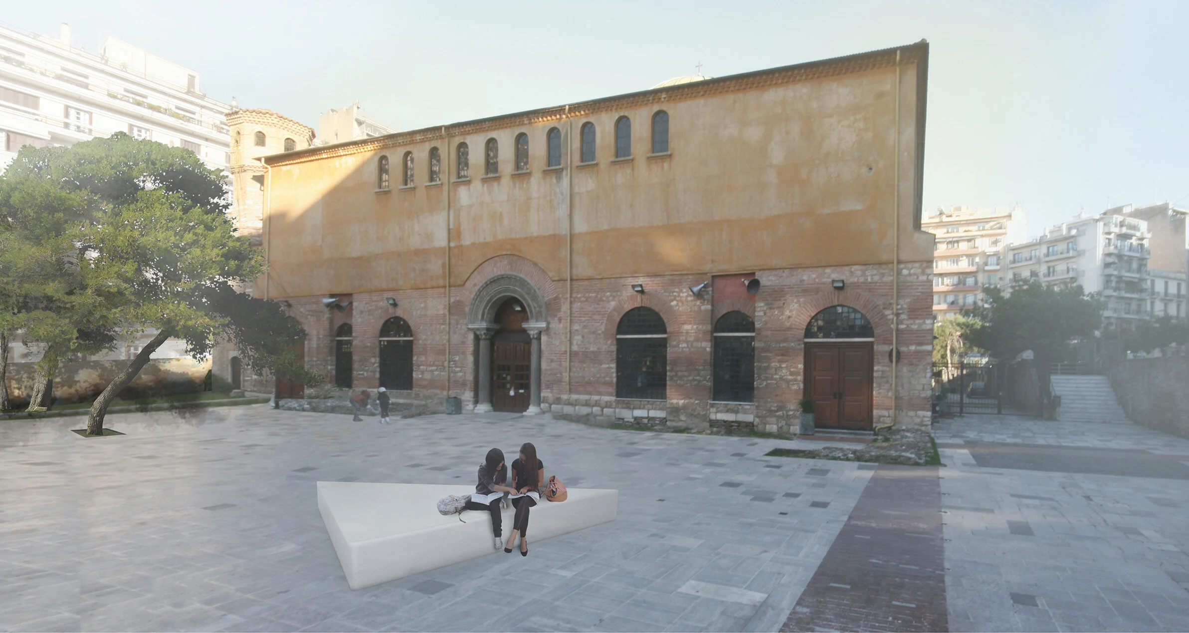3 temple axis | Thessaloniki, Greece
Pedestrianization of Agia Sophia axis in the city centre of Thessaloniki | National architecture competition entry, 2012
The project concerns to the pedestrianization of Agia Sophia axis in the city centre of Thessaloniki. The city of Thessalloniki, which operates through and is simultaneously bound to a historicity embedded deep within its urban fabric, is at the present time required to meet the demands of a modern metropolis, serving both its residents as well as the supralocal community. The proposal for the redevelopment of the Agia Sophia Axis, which is summarised here, is based on the contention that the city’s operational development and its sense of history have to be addressed as interdependent concepts, drawing on the already existing contemporary elements, deriving from international examples, which bring forward the unique character of the city.
