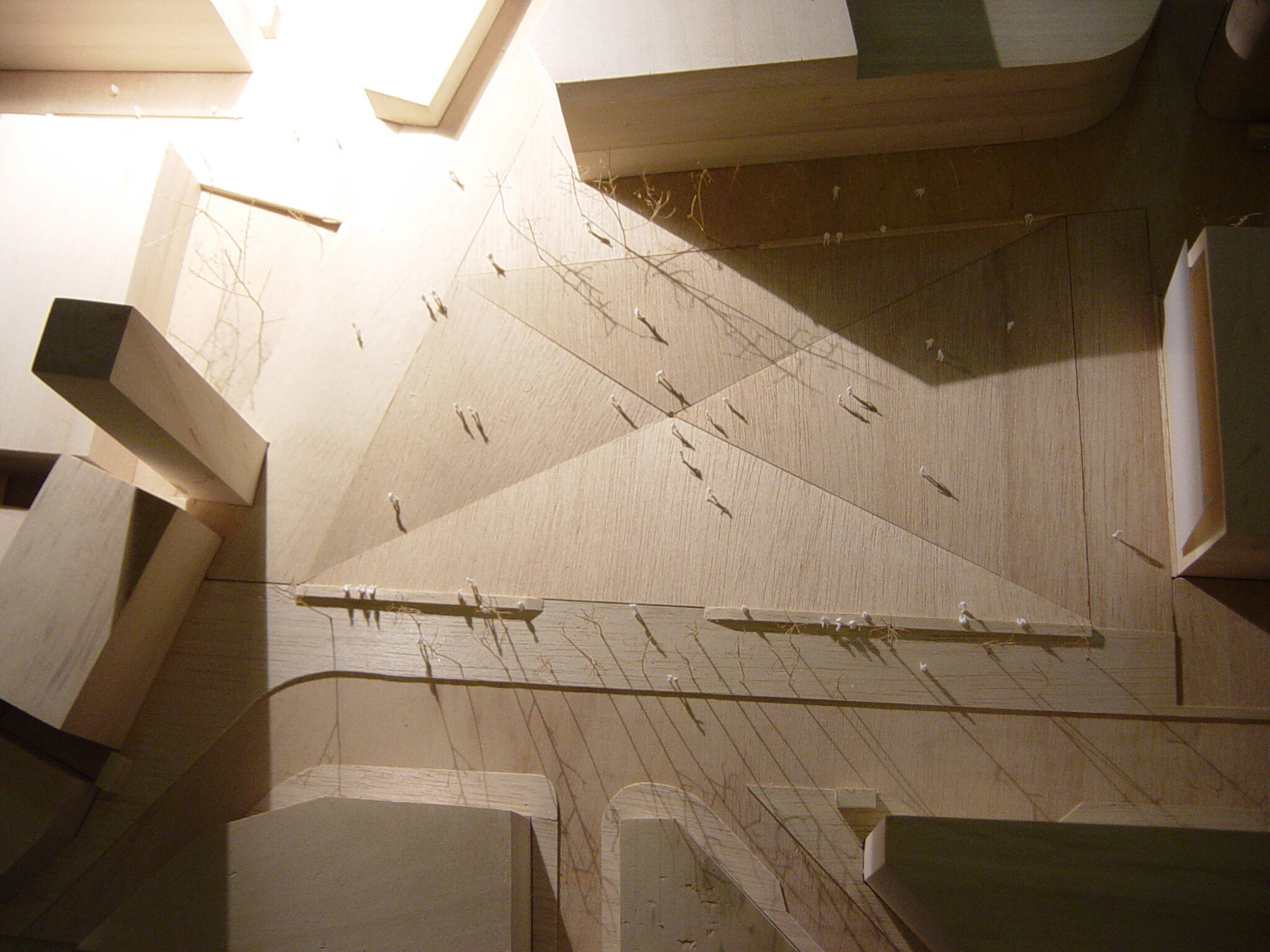The task to redesign the public space engages the proposal to host the expected activities composing an attractive pole for gathering people of all ages all the hours of the day. The core of the community’s everyday’s life is there. “Niki’s Square” is the main public open air space and the built environment that defines it is consisted of most of the important and historical buildings such as the city hall, the national bank the oldest hotel and the main church with its belfry, landmark for the people.






