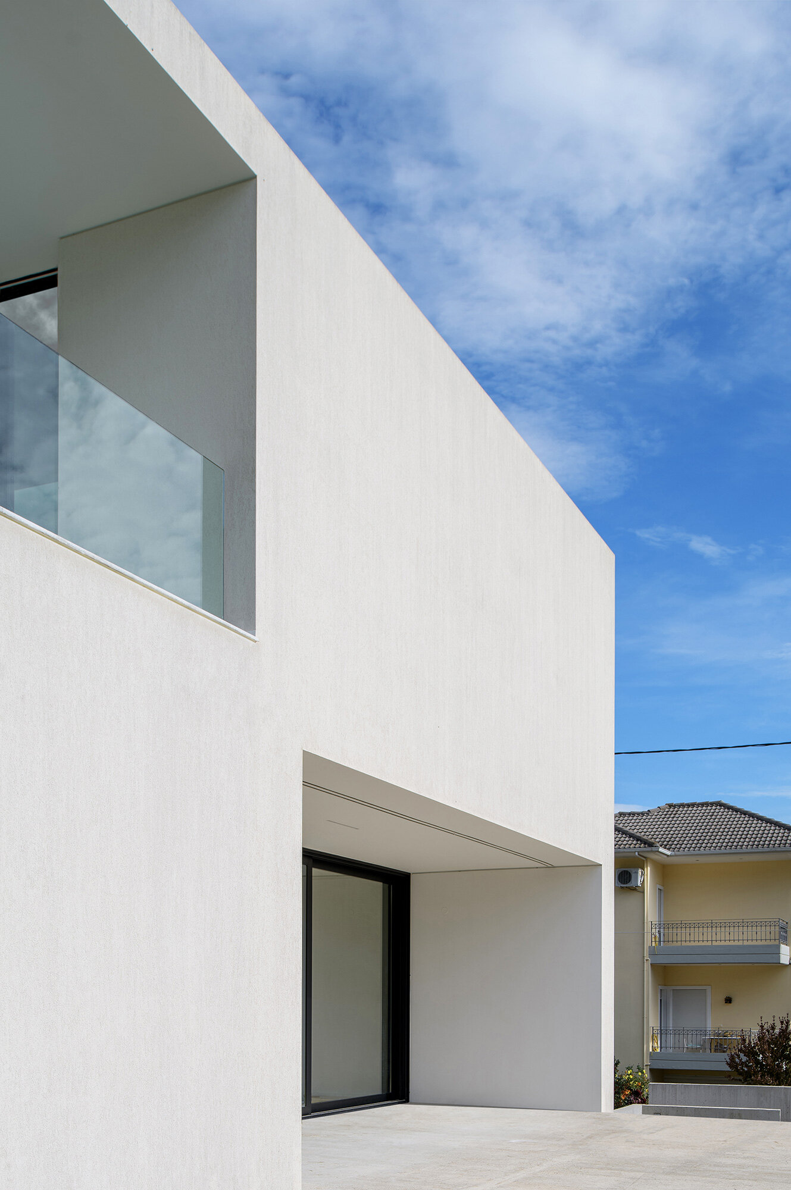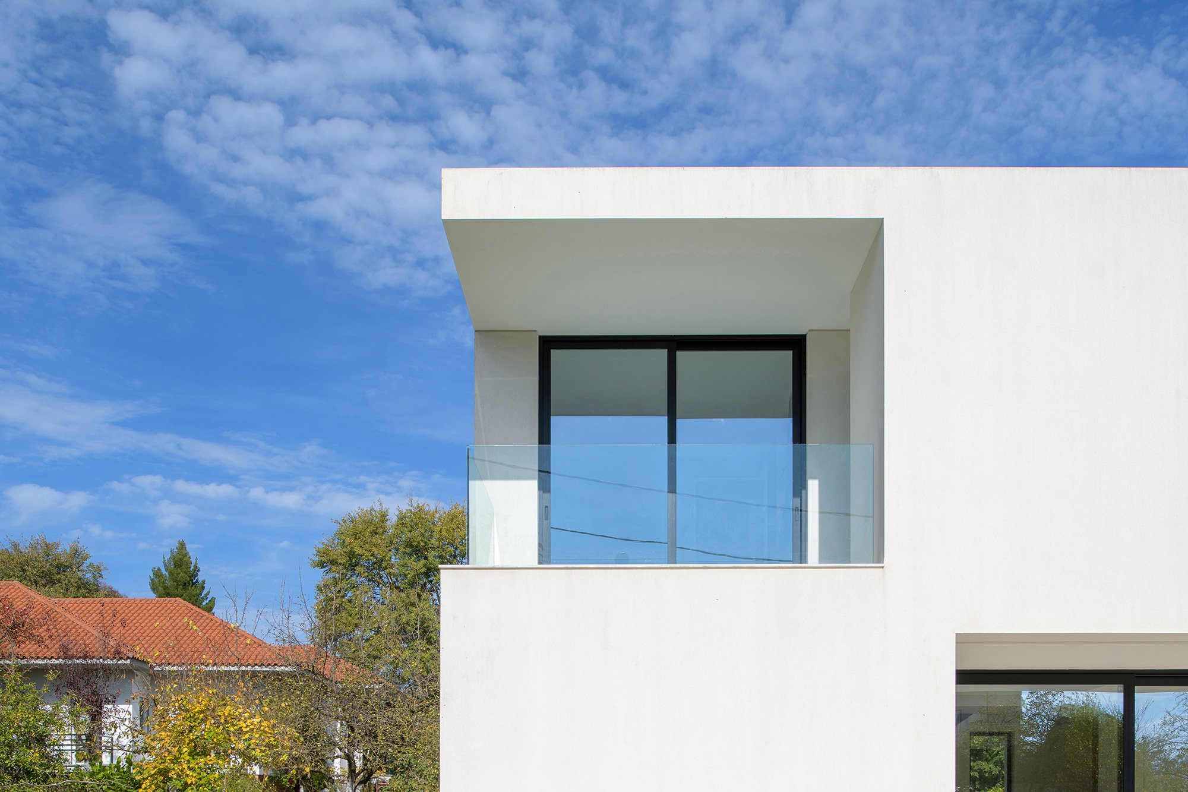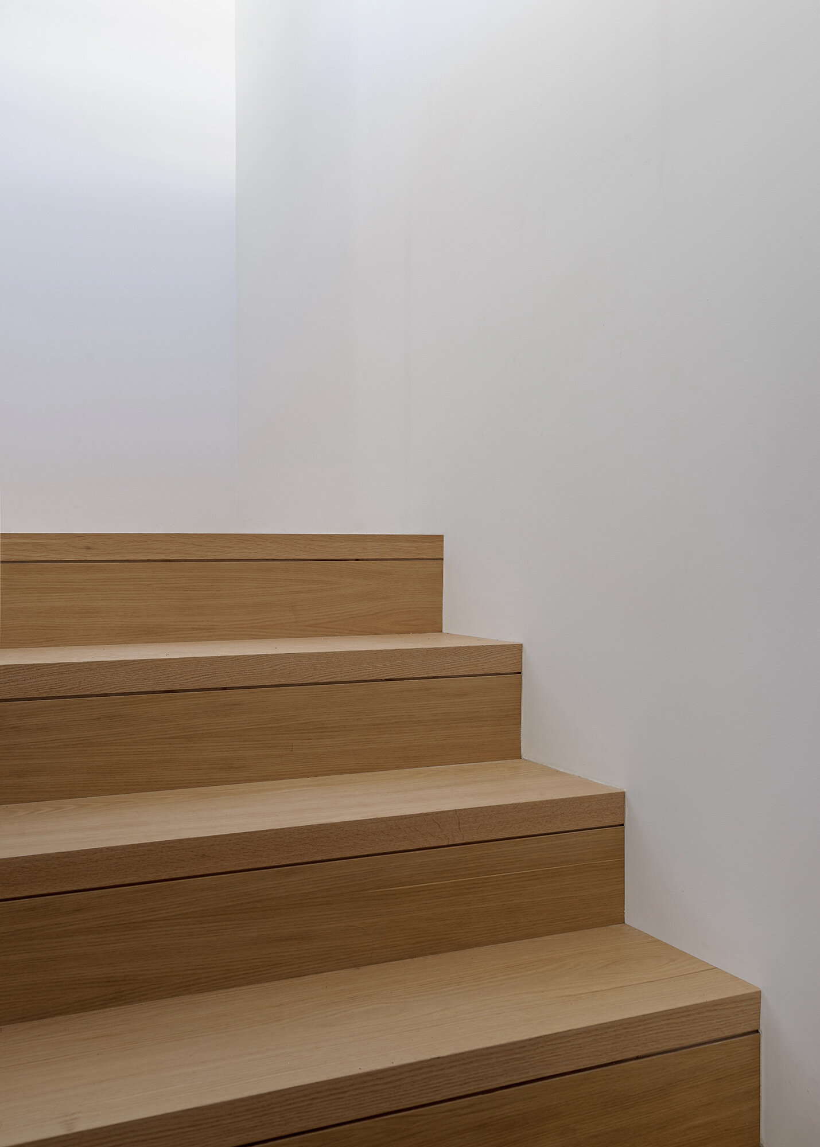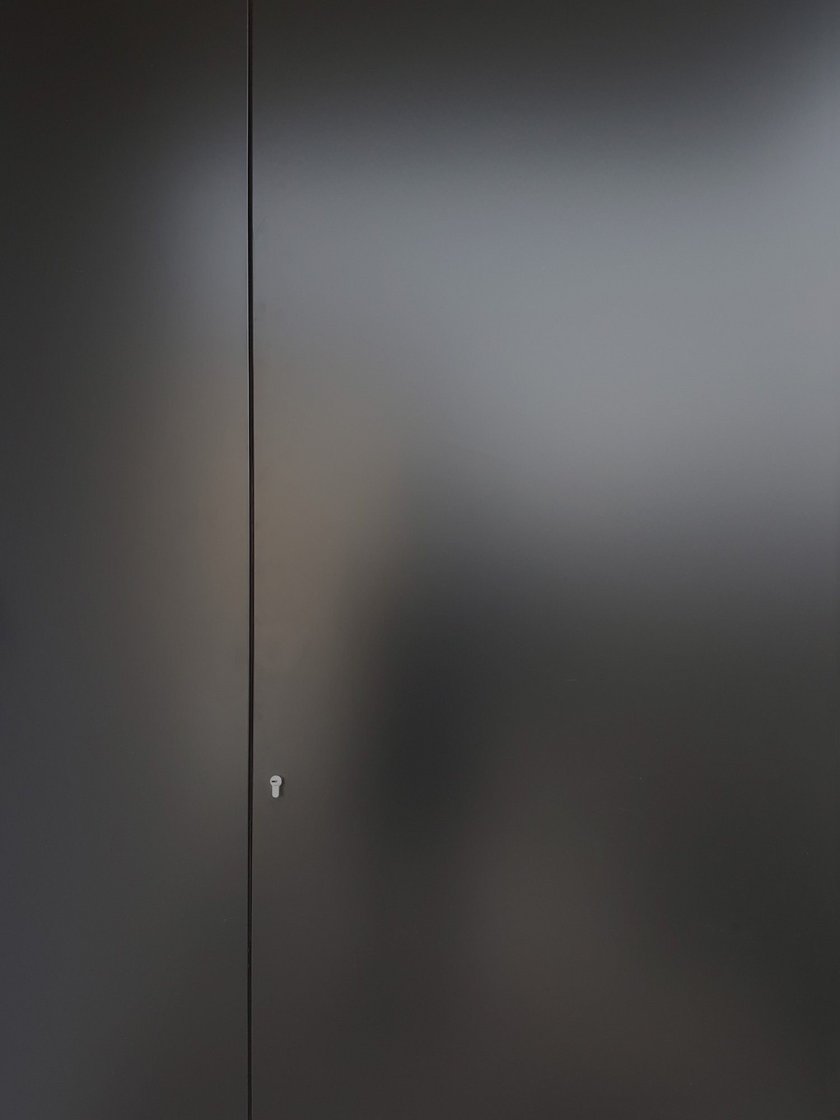The basement extends across the coverage surface and is intended for two vehicle parking, storage areas and mechanical installations. The house was designed according to bioclimatic principles. The generalized use of protected southern openings affects positively the heat balance of the shell. Solar panels are placed in the southern pitched roof, serving the heating system. The compact layout of the spaces serves the thermal inertia contributing to energy savings, while the north ancillary uses zone works as double shell, conserving the thermal comfort conditions in the main spaces. Finally, the placement of a continuous external insulating shell is provided so as to reduce energy losses.

































